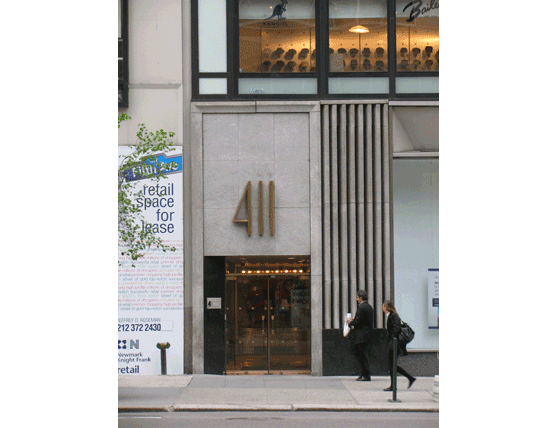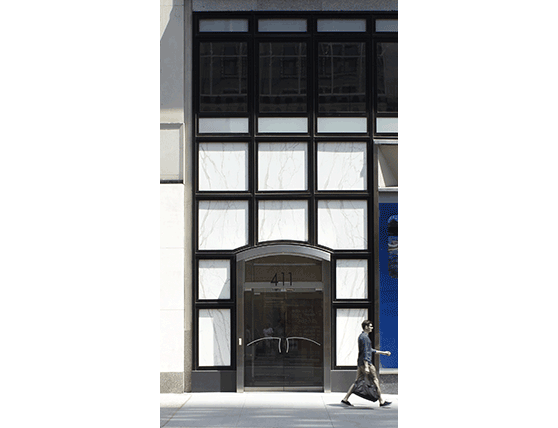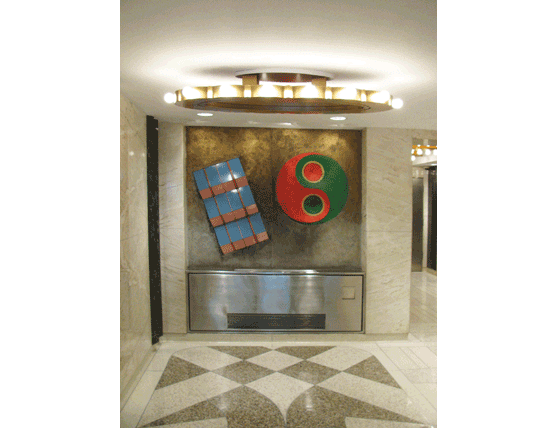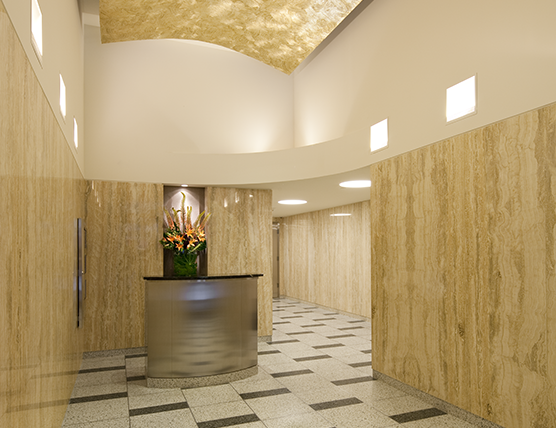411 Fifth Avenue
New York City ● Adams & Company Real Estate, LLC
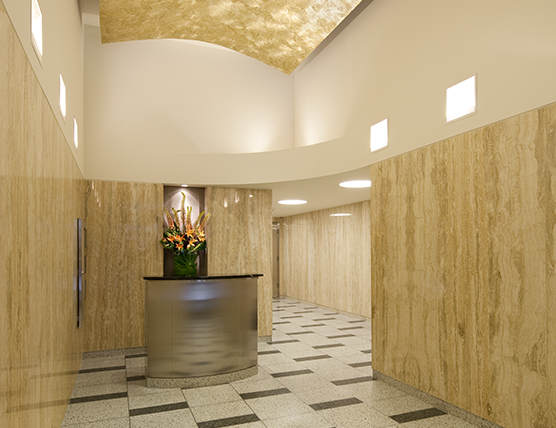
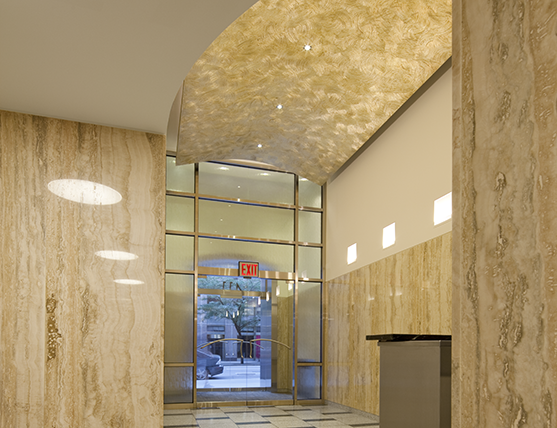
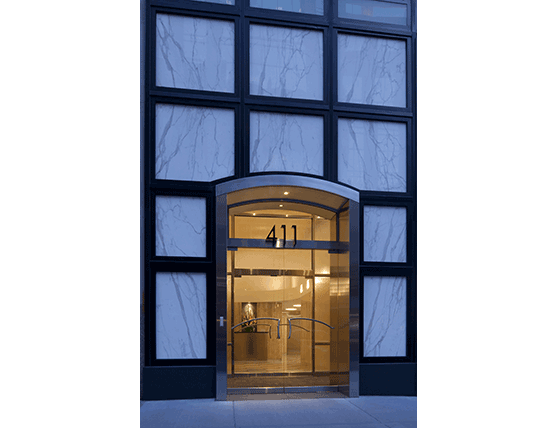
From its inception through multiple renovations, the building had an indifferent entrance and an unusually narrow, low-ceilinged lobby. Part of an under-used mezzanine and obsolete ducts have been removed to gain lobby height and width.
The existing gridded curtain wall was extended to create a generous surround for a new entrance. Roofed with a shallow arch, the portal evokes the building’s crown. The portal arch is echoed in a richly figured aluminum leaf ceiling while silver Travertine walls, patterned terrazzo floors and marble accents resonate with the building’s facade. Mechanical systems, a new reception desk and security features complete the renovation.
