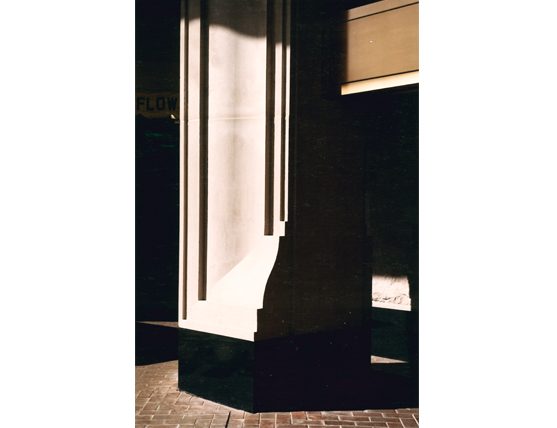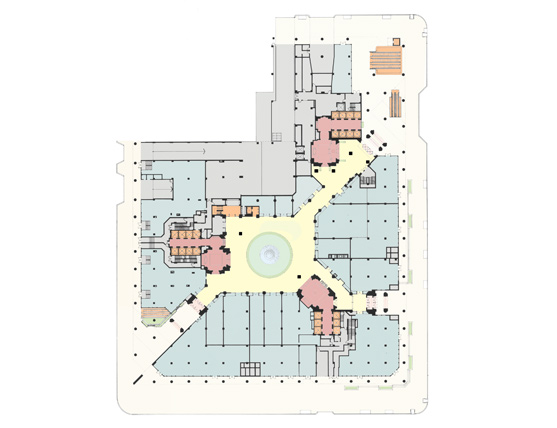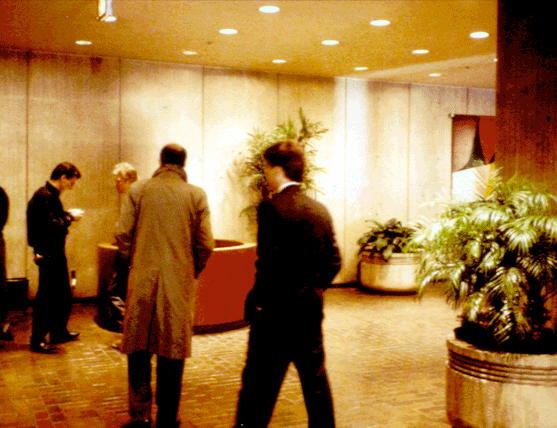International Square
Washington D.C. ● CarrAmerica





CarrAmerica wanted a new planning concept design for the common areas of three adjacent mixed-use office buildings.
Monumental freestanding portals were built to define entrances. Office and retail uses were distinguished from each other, and a two-story fountain separates them from a lower-level food court.


