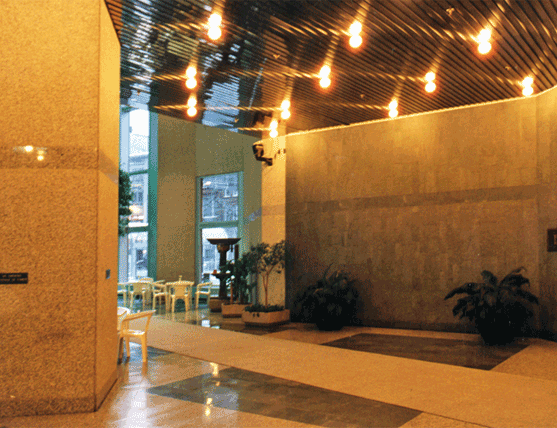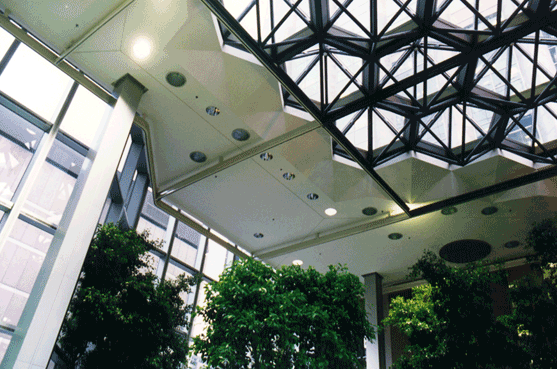Met Centre
Ottawa, Ontario ● Metropolitan Life Insurance Co.

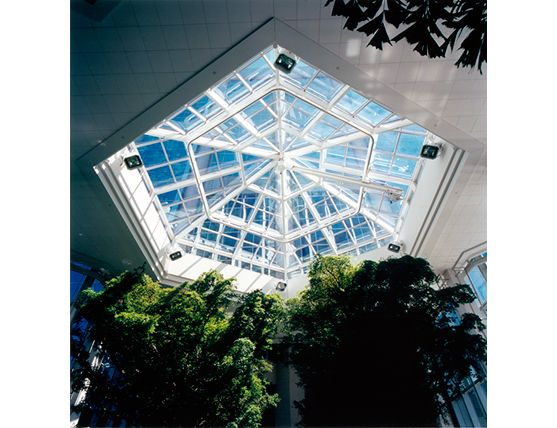
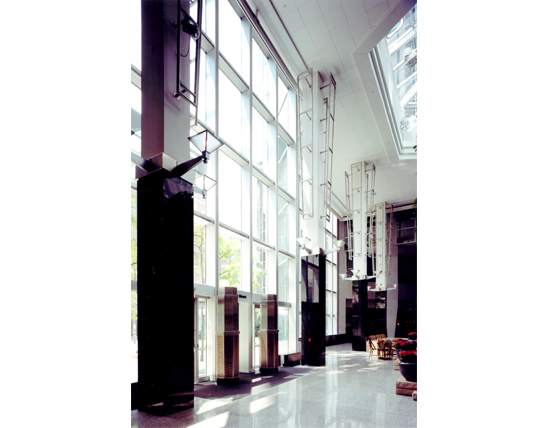
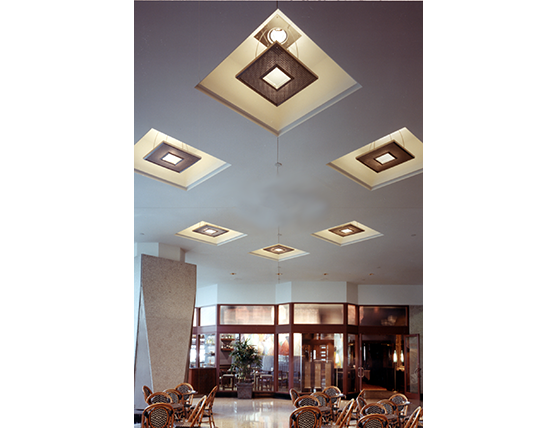
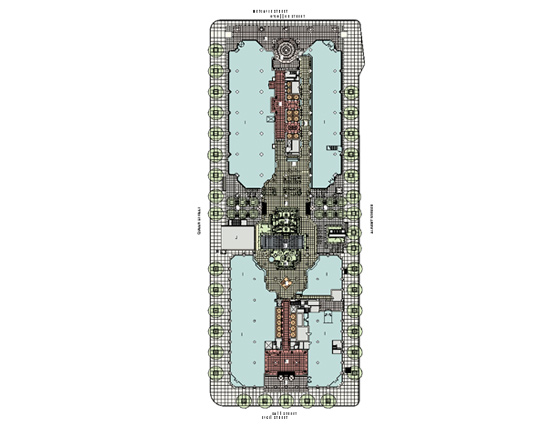
The client’s 1.1-million SF Canadian headquarters suffered from an austere image and an awkward ground plan that favored one of the property’s two towers.
Following a massive reconstruction and reconfiguration of the central atrium, lobbies and retail areas, both towers share amenities and command equivalent rents.
