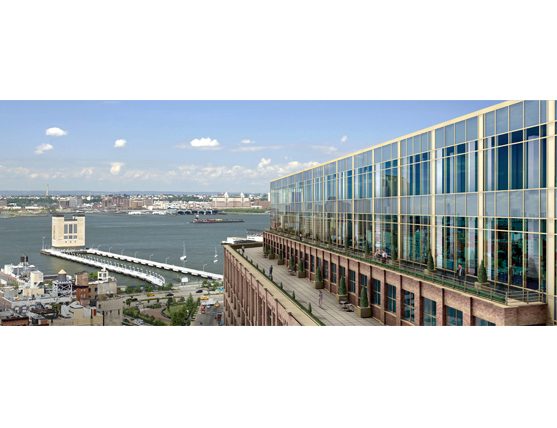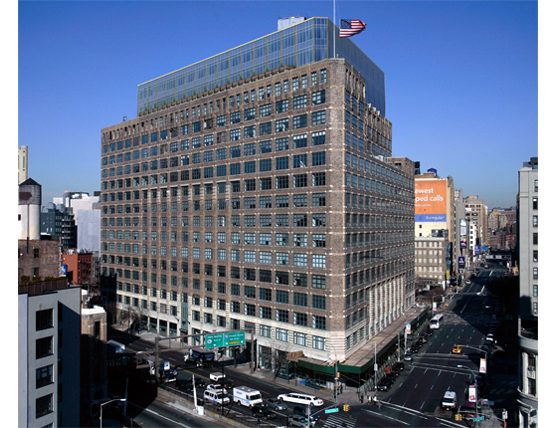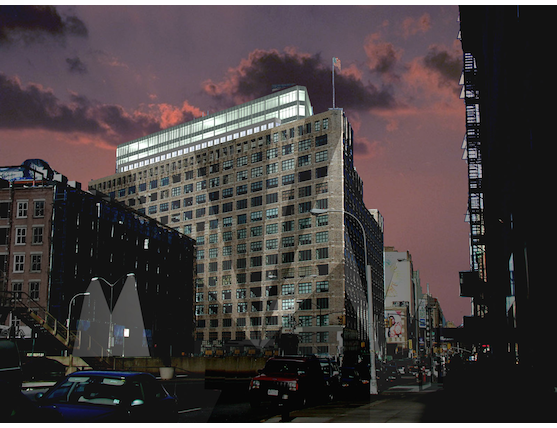One Hudson Square Penthouse Study
New York City ● Trinity Real Esate



A million-square-foot, Deco-era, light-industrial building was transformated to Class A office use. Our scheme at once accommodates the increased office occupancy and complements the building’s architectural lineage.
After creating a new primary entrance extended from one to three bays, enlarging the lobby, adding a bank of passenger elevators, new windows, central HVAC, and electrical systems, we designed a penthouse for future construction. The new 50,000 SF employs FAR captured during the base-building renovation. It offers outdoor roof-top amenities with panoramic views of the Hudson River.
